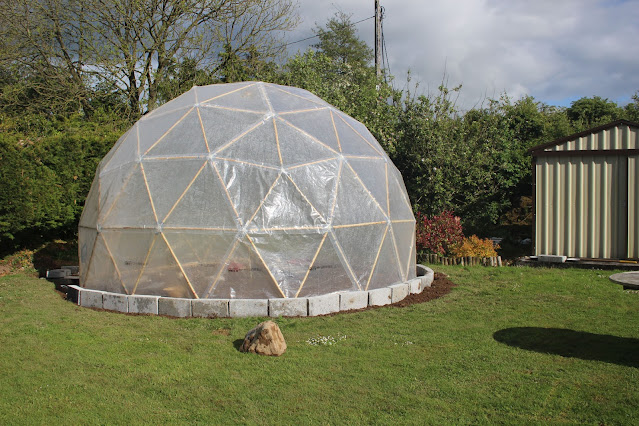Door Proposal and General Update
Door Placement and Calculations
Door will be formed a base heaxagon made up of the perimeter of 6 'B' s and the spokes of 6 'C' s.
Doorway aperture ~ 1.82cm tall / 1.05cm wide
I think this is a reasonable compromise between structural strength degradation, difficulty and comfort....ie some of us will have to stoop slightly to make the job considerably easier to complete.
My primary school trigonometry suggests the 'hexagon centre height' is of the order of 20cm.
So what does it look like and do the 'hubs' have enough play to form a rectangle in the centre of the would be hexagon.
The standard raised centre hexagon hub is removed on the right hand side and the central sticks re-aligned to form the rectanglular would-be door-frame ~ 1.8m tall. So , it appears that all I have to do is make a couple of poles to form the doorframe plus a couple of short lateral posts to connect these poles 1/2 way up to the 1st horizontal row of sticks above ground level. As these shapes are a deviation from the triangular shapes that give this structure its inherent strength ...will probably double up on the vertical poles to add stiffness.
Another consequence of a rectamagular door frame replacing the internal hexagonal spars is that 6 less 'C' sticks are required for the design. ie 74 instead of 80.
Progress report as of 25th January 2021.
I have 32 A's , 40 B's and 67 C's cut and plugged leaving me with 15 B's and 7 C's to complete. There is a healthy enough bunch of residual material to form doors etc plus perhaps create some bamboo furniture, tables, shelves whatever for the inside of the dome.
Its still freezing from time to time outdoors so will soon be ordering polythene and working on ourdoors site when conditions warm up a bit.






Comments
Post a Comment